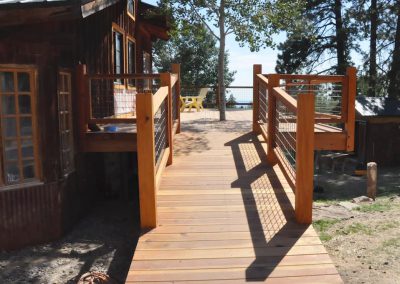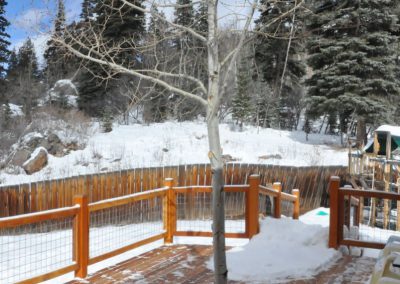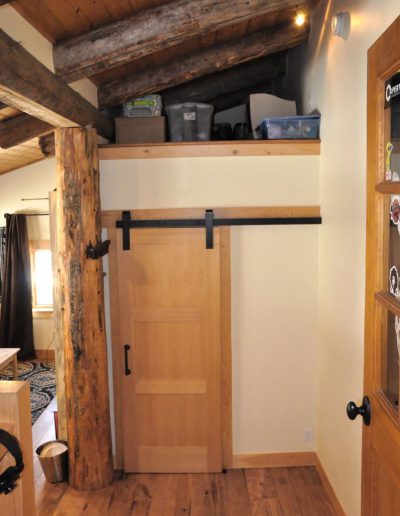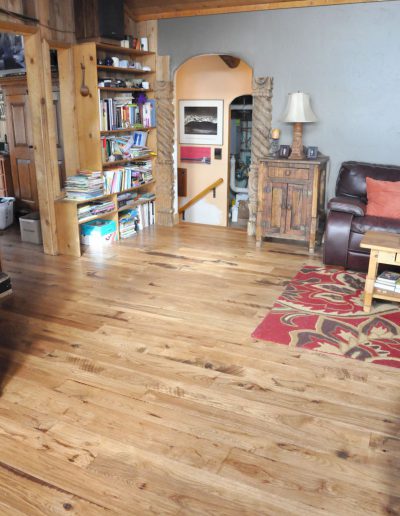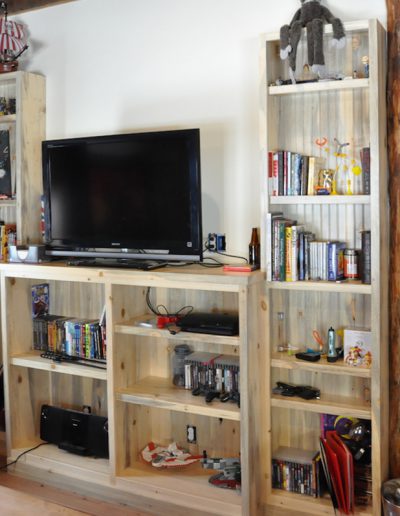“Mountain Chic Cabin”
Outdoor Living:
With views for miles and good bones this rustic mountain log post and beam home needed a re-invention. We updated and added over 1000 square feet of redwood and douglas fir decking to take advantage of the views all the way south to New Mexico on a clear day. The snow in the winter is relentless at 8000 Feet in the foothills of the San Juan Mountains, steel grates were added to allow the sliding snow from the roof to fall through the deck instead of pile up. Kolbe dual pane high efficiency windows replaced the old single pane rustic cabin windows. Pella outswing french doors invite you to the sprawling deck and sandstone patio from 4 separate areas. When open they bring in the welcome cool evening breezes in the summer. The flagstone patio created with cut sandstone is anchored by a polished concrete topped fire pit to take the chill out of the evening air. An outside bar on the patio under cover from the deck above is a welcome retreat if a rogue storm blows through.
Interior Updates
The original kitchen certainly felt rustic with homemade solid wood cabinet doors and drawers, a tired tile countertop, and appliances at their last leg. We decided to open up the kitchen saving the structural log posts and building the new integrated breakfast bar right around them. A Taj Majal Quartzite countertop throughout adds a lighter tone to brighten up the new space. Imported “Walker Zanger” terracotta hand painted tiles adorn the backsplash to add an eclectic design style to the kitchen. The original hexagon Saltillo tile floors remained which ties into the backsplash with their handmade character. The new cabinetry is a distressed “Villa Blue Corn” finish over solid Alder wood with soft close hardware. A double-sided section of cabinets with glass doors resides over part of the bar to house an antique crystal collection and stemware. New lighting from the Collerne collection by Kichler brighten up the space at night. Low voltage LED undercabinet lighting illuminates the countertop areas and the inside of the glass display cabinets. A Jenn-Air Pro Stainless-Steel appliance package was paired with a Dacor external fan downdraft range hood. The downdraft preserves the southern view through the windows yet still allows for venting of unpleasant cooking odors. A farmhouse fireclay sink and Reverse Osmosis water filter system hidden between the cabinets is in the center of it all to create a user friendly work triangle whether prepping meals or cleaning up after a night of entertaining. The remaining floors on the main level received ¾” solid Hickory Hardwood floors in a distressed wood finish. A new 350 square foot bedroom addition was added with built in Blue Stain pine media center and closet details. A Kohler automatic backup generator was added also for when the heavy snows may knock out the power in the winter.

